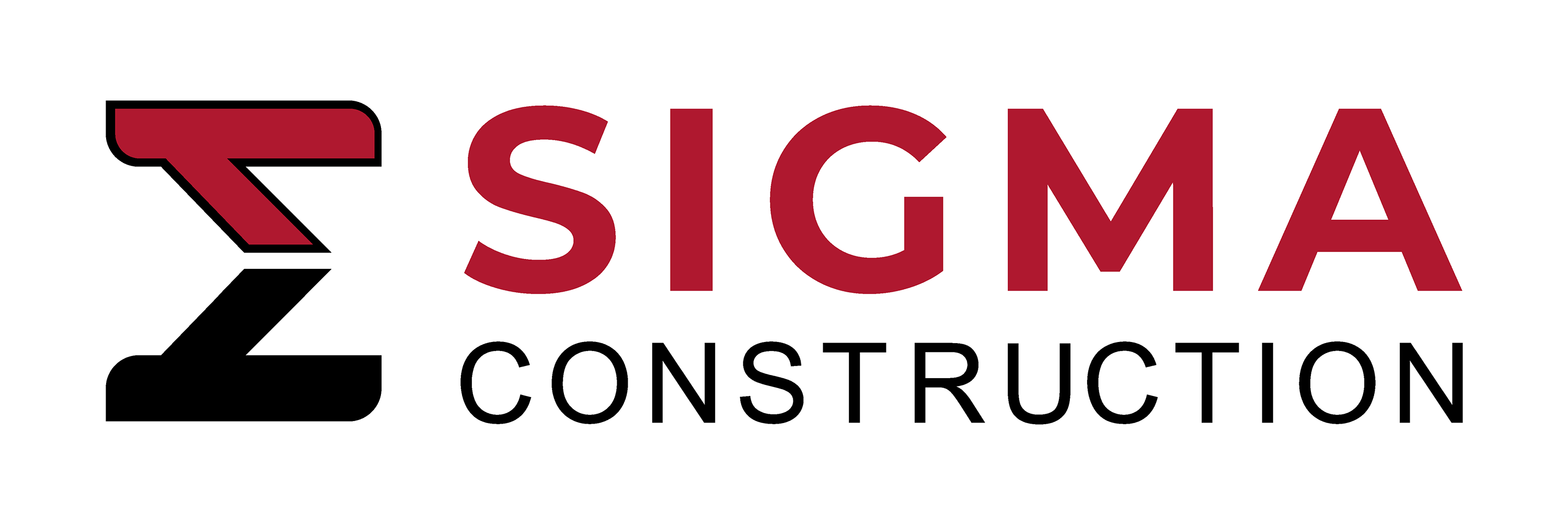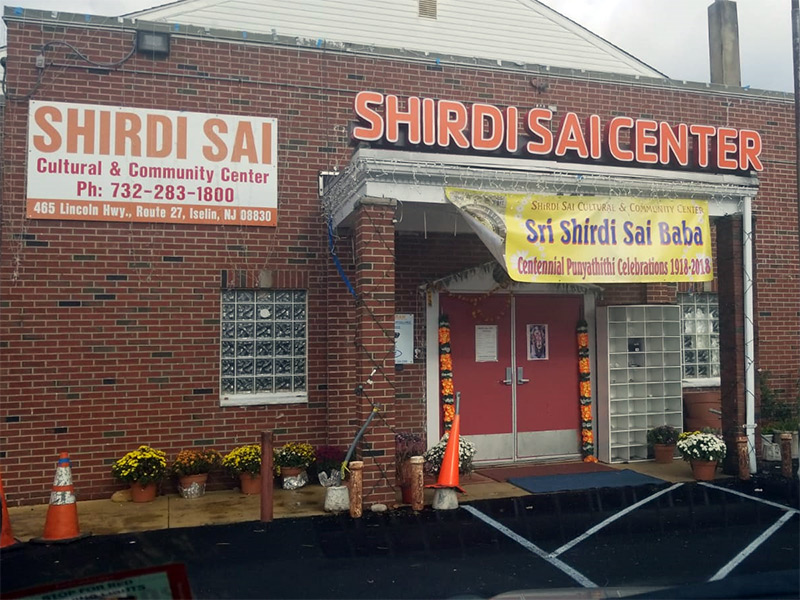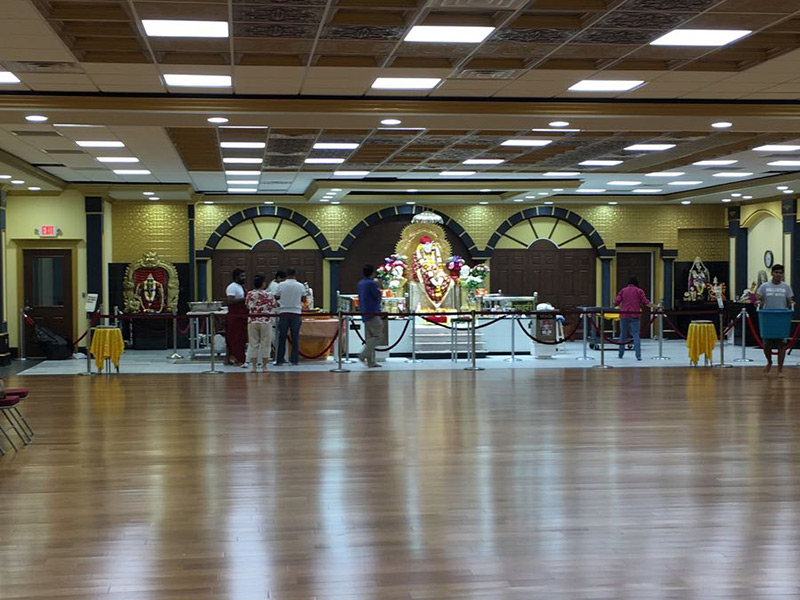The temple association needed to expand their infrastructure to accommodate their growth. The project planned to connect each worship space to a more welcoming and sacred hall with unobstructed views.
The prayer hall was made vibrant using custom ceiling with LED lights and surround sound system within the enclosed ceiling space. Custom made wall and floor tiles were installed that enhanced the overall ambience of the temple.
The basement was expanded with larger kitchen and dining space along with improved air conditioning system.
Sai Temple
Place of Worship at Edison NJ
- Project Name: Sai Temple
- Location: Edison, NJ
- Size of Project: 15,000 sq feet
- Scope of Work: Religious – Interior Design and Built-Out with Unique Plumbing, Sounds and Lighting Effects




